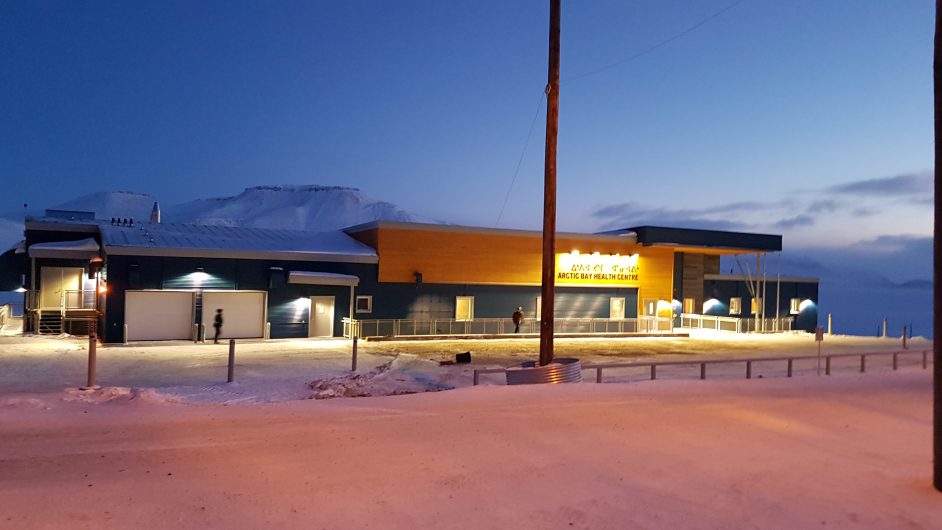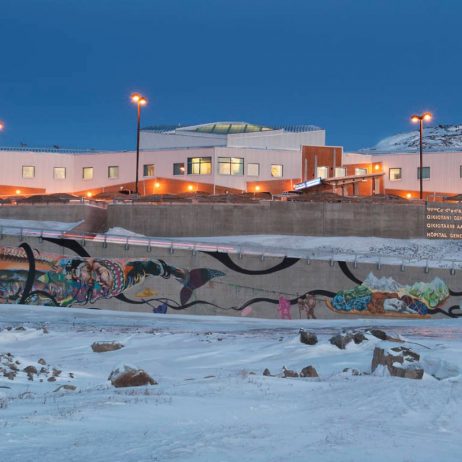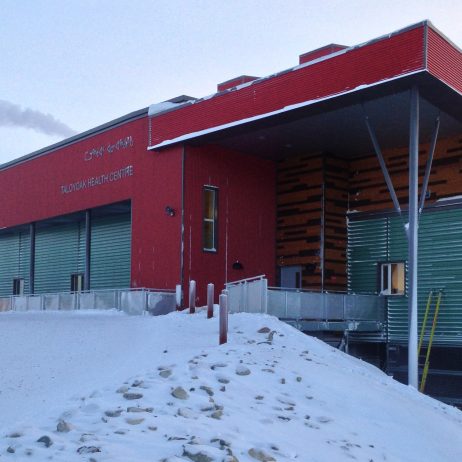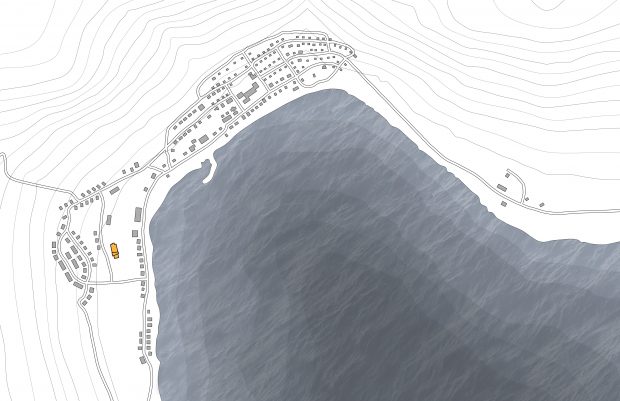
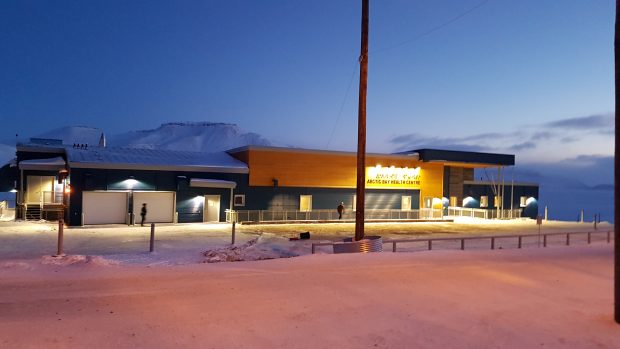
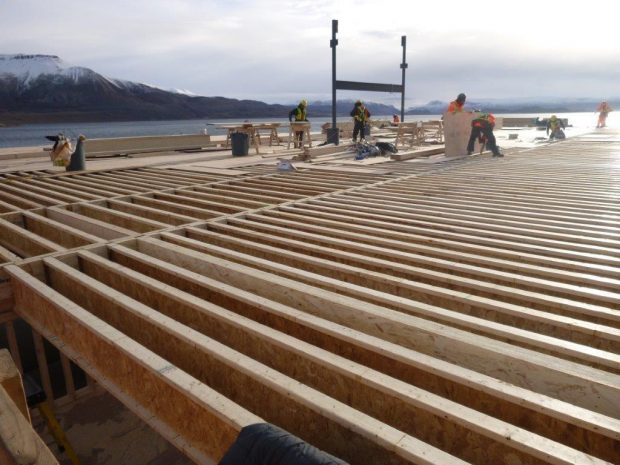
Framing and view of the bay
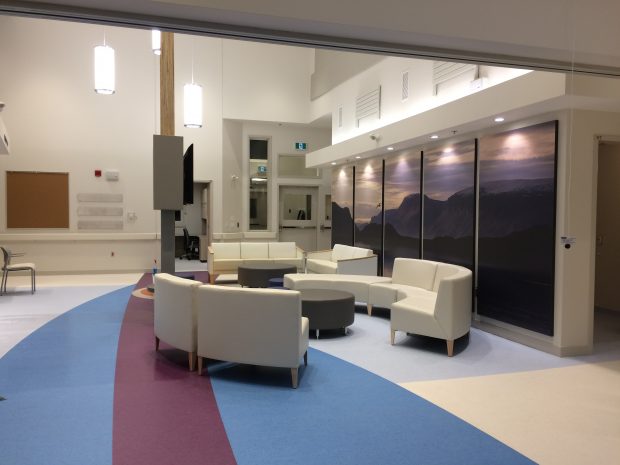
Main waiting area as gathering space, with local photographer's work
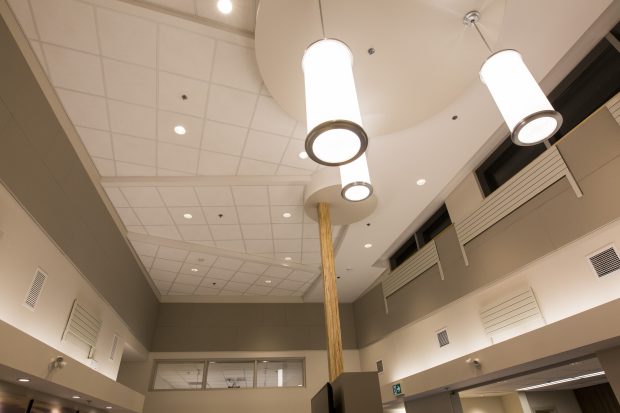
Ceiling design alludes to early summer's breaking of ice in the bay
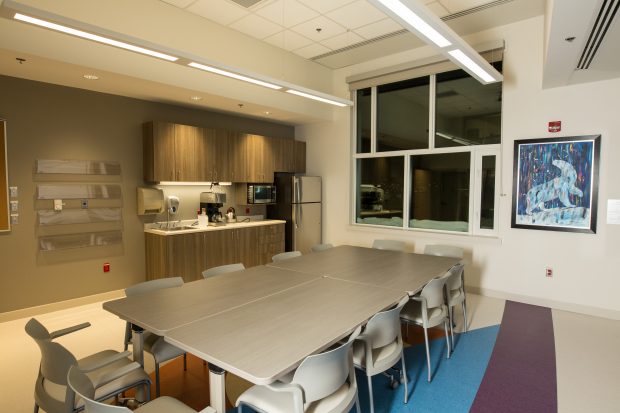
Community Education Space
The Arctic Bay Health Centre is the third of three community health centres designed by Nycum in conjunction with FSC Architects & Engineers (now Stantec Architecture), starting with a prototype in 2008, to serve remote Arctic communities. Nycum was primarily responsible for healthcare planning and design and all interiors. The Arctic Bay Health Centre, located at the northern tip of Baffin Island in the Qikiqtaaluk region, was completed in 2017 and is a central fixture in, and organizing structure for, the community.
The facility accommodates basic medical services, administrative offices, social services and community health and counseling services and support spaces. Flexible spaces are provided for visiting specialists (physician consultations, dental and eye services, psychological and psychiatric nursery and physical therapy and rehabilitation.
A key project mandate was to create a comfortable and welcoming place for the community to come to during wellness, as well as in times of illness and stress – one that successfully addresses ‘human requirements’ and incorporates elements that contribute to patient/visitor/staff stress reduction through the skillful use of positive distractions (art, culture, colour, texture), acoustics (noise reduction), views, nature, daylight, and ease of wayfinding. The requirements of construction in the Arctic required careful incorporation of the logistics of building in the development of design – one shipment of material per year meant detailed planning and explicit requirements in the Contract Documents.
The building’s organization is compact, simple and logical. Its major zones are organized for efficiency of building envelope, circulation, travel distances and wayfinding. Social services spaces are concentrated at one end of the building, and separated from clinical areas by the main entry zone. The combined centrally located emergency and main entrances and reception/public/waiting areas offers operational and cost efficiencies.
Surrounded by mountains on three sides, Arctic Bay’s landscape is breathtaking. The hamlet enjoys perpetual daylight from May through August, and spectacular winter scenery for the winter months. Opportunities to weave these elements of the community’s identity were incorporated into the building’s interior design – abstractly in the floor patterning, and literally in the application of large multi-panel photographic images from a local photographer. Simple ceiling materials installed in an atypical arrangement allude to the early summer breaking ice in the bay, and add visual interest to the space.
Photography: Clare Kines
Category: Healthcare
