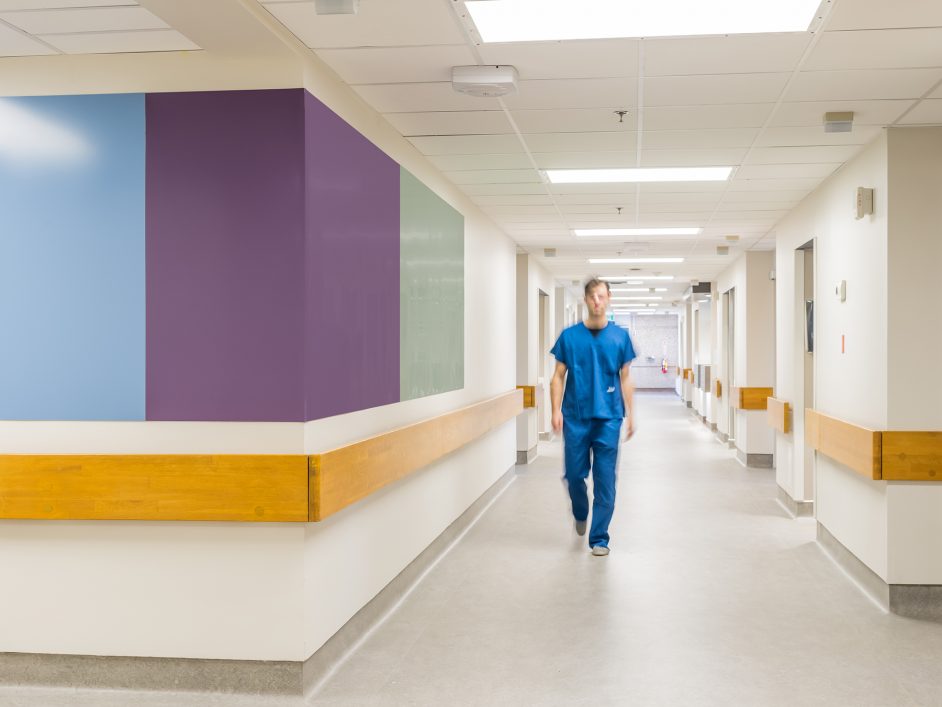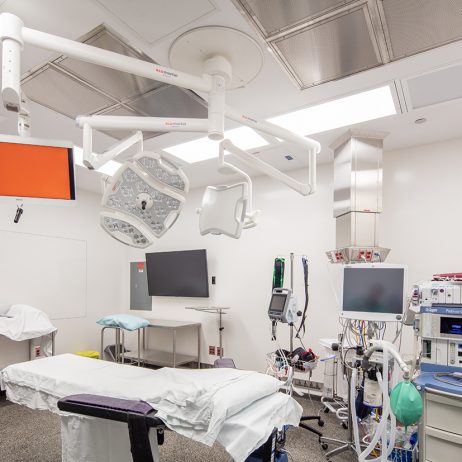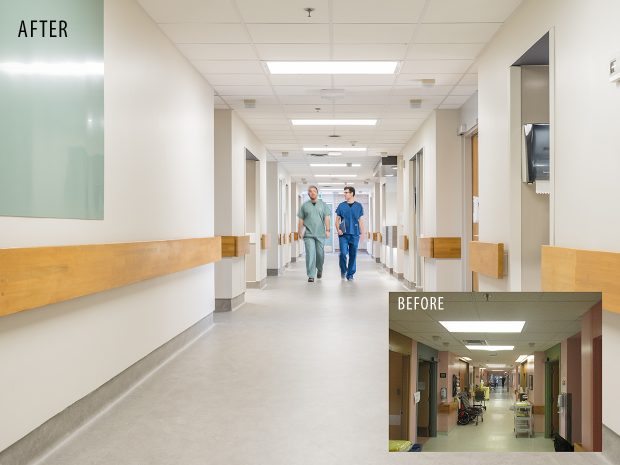
Conditions in patient corridors before and after renovations
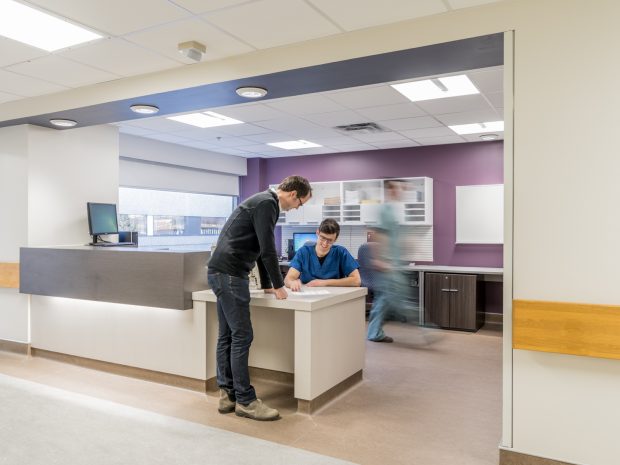
Central Reception and Communication Centre at the main access point to the wing.
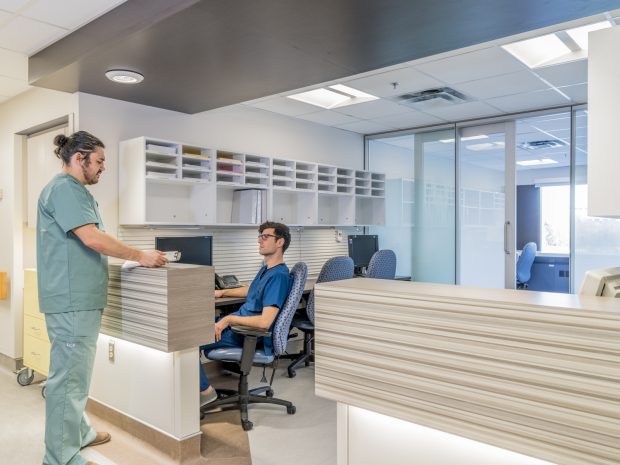
Distributed Team Control Centres provide accessible and collaborative staff work spaces close to patients.
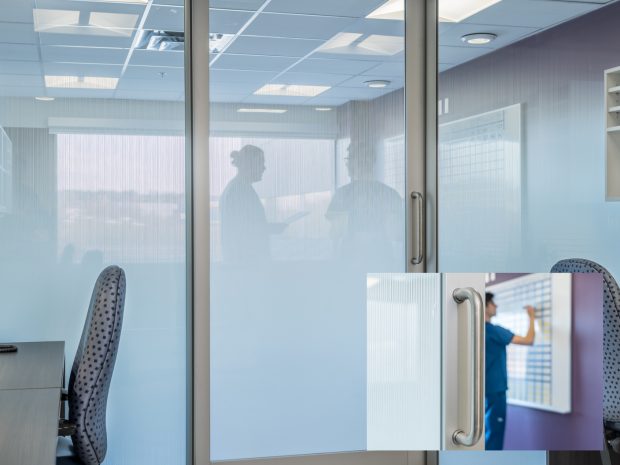
Team Control Centres include special glazing to protect sensitive information while introducing natural daylight deep into hospital corridors.
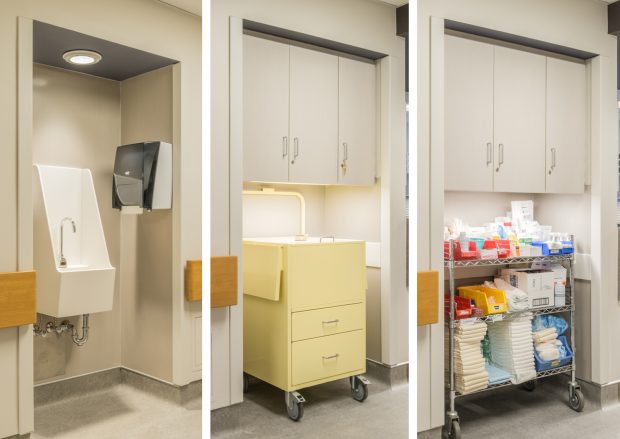
New alcoves in the corridors provide locations for hand hygiene sinks and space to tuck supplies out of the way while keeping them handy.
We designed this infection control and patient confidentiality upgrade to create dynamic and flexible collaborative work spaces, introduce more daylight to the dark hospital interior and develop environments that comfort patients and their families and energize care providers. Dartmouth General Hospital is a busy hospital that was dealing with a floor plan that no longer aligned with modern models of care delivery.
The $6m project targeted capital expenditures carefully to introduce new soiled utility rooms and hand hygiene sinks throughout, replace flooring, upgrade patient washrooms, create new distributed Team Control Centres incorporating collaborative workspaces for care teams and provide new centralized Reception and Communication Centres at the entrances to the hospital wings.
Construction work was carefully divided into four major phases to manage patient flow with minimal disruption to the hospital and to control asbestos abatement work, with the first phase completed December 2015.
Team Control Centres utilized the footprints of former patient rooms to provide accessible interface between staff and patients and their families; dedicated space for charting; flexible meeting and collaboration space; suitable area for “bullet rounds,” intense daily meetings involving care teams of 15+; and quiet work space for focused tasks or as temporary “touch down” space for visiting specialists. The team used these Team Control Centres as opportunities to bring natural light deeper into the hospital corridors while managing confidentiality issues with the use of partially frosted interior glass.
The interior colour palette was chosen to provide a full-spectrum environment, with subdued cooler tones in public areas and warmer tones in patient rooms. Staff work spaces and important orientation devices were accented with vibrant colours to bring variety and focus to the spaces. The calm and bright colours in the corridors, coupled with new alcoves that allow equipment to be tucked out of the traffic flow has resulted in a space that feels more open and inviting – staff have actually asked: “how did they manage to move the walls and make the corridor wider?”
Click here to see a CTV News piece published March 24, 2016
Photography: Julian Parkinson
Category: Healthcare
