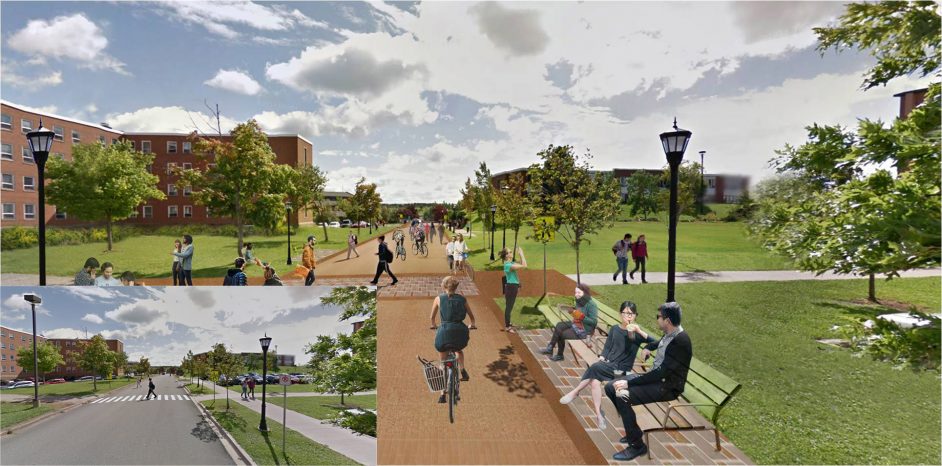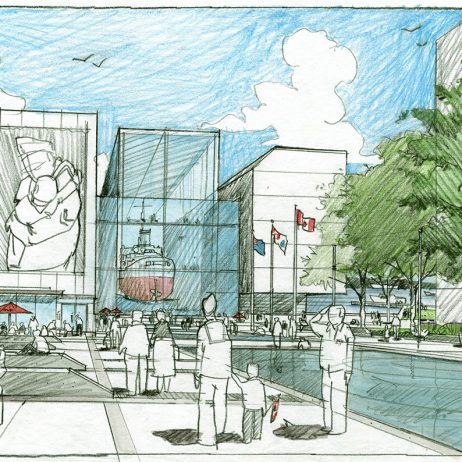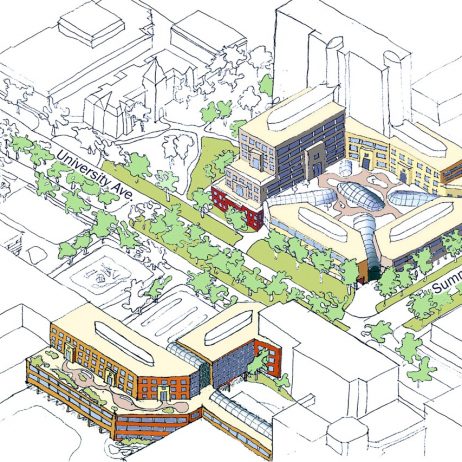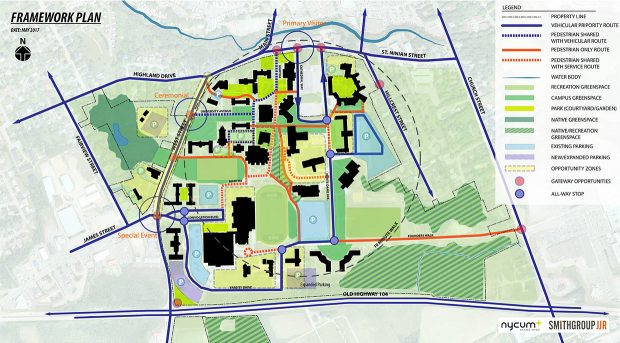
Campus Framework Plan
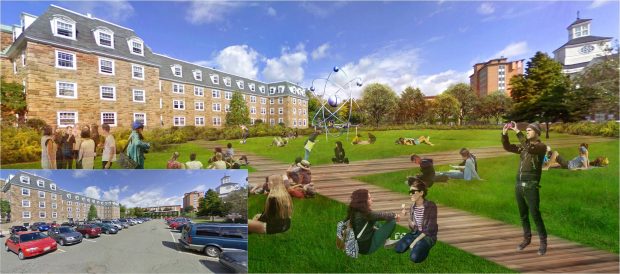
Chapel Square : Current and Future
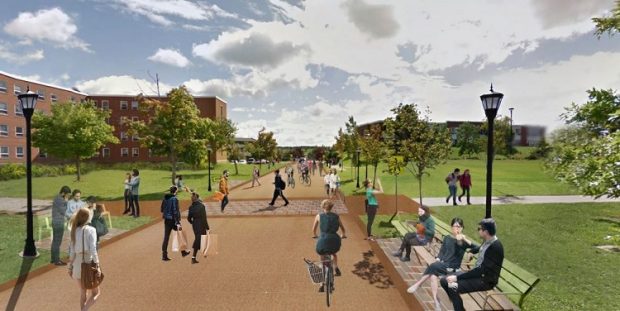
Rending of potential changes to pedestrianize a major street on Campus Nycum + SmithGroupJJR
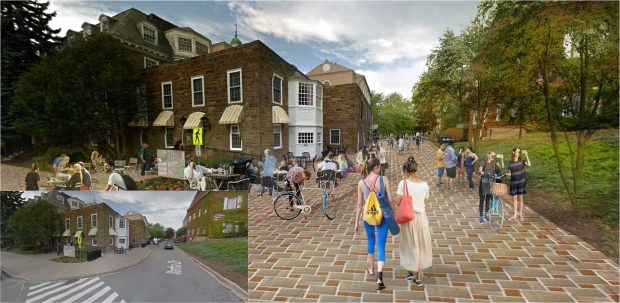
Martha Dr. : Current and Future
St. Francis Xavier University embarked on this project with the overarching premise of establishing principles to guide orderly, safe and distinctive growth, and change to the campus environment in light of current and future projects in the next three to five years. To achieve this unity, the Campus Framework Plan recommends strengthening existing positive physical relationships, challenging inefficient campus patterns and developing compelling new approaches to articulating campus systems. The core organizational precepts of the Campus Framework Plan are derived from the following common planning goals: 1) provide a vision for the future development of campus, 2) provide a flexible road map to guide short and mid-term campus growth and 3) Reinforce St. Francis Xavier University’s unique campus environment
The Campus Framework Plan seeks to find ways in which the physical environment can support the type of campus envisioned in the Strategic Plan laid out by St. Francis Xavier University in 2016.
Our unique campus environment, rooted in strong tradition, is centered on social engagement and fosters a sense of purpose, community, and active citizenship.
Excerpt from 2016 St. Francis Xavier University Strategic Plan
The Campus Framework Plan is an opportunity-based plan that institutes and formalizes patterns to maintain the campus’s unique spatial characteristics, while identifying opportunities for consistent and harmonious expansion. The plan is comprehensive in scope and is visionary, yet realistic, identifying short and long term strategies driven by a set of planning principles developed by St. Francis Xavier University’s stakeholders:
– Utilize interior and exterior spaces as a living, learning laboratory supporting academic mission
– Enhance and strengthen Campus image and identity through connected green spaces and improved edges, more welcoming Campus entrances and discreet building service areas
– Pedestrianize Campus: Modify circulation patterns to slow and/or discourage vehicular traffic, convert strategic roads into pedestrian walks, enhance wayfinding by providing clear directional guidance for visitors, provide safe and continuous walk corridors across campus by filling in the missing gaps, transition campus roads into more pedestrian-friendly corridors, increase bicycle use by working with the Town of Antigonish to create well-defined regional/campus routes that lead directly to major Campus destinations with adequate bike parking
– Densify the Campus core: identify areas for future growth, collocate associated uses to help promote accessible pedestrian circulation
– Create a cohesive image and campus landscape: move interior parking to the edge and re-imagine the space as future building and/or green space opportunities; protect spaces that have a special place in the life and history of St. Francis Xavier University; form new spaces that reflect the “park-like” character of the historic core, contribute to the institutional culture, and help mark the distinctiveness of key areas;
– Recognize natural features such as wooded areas as valuable campus resources and recognize the Strategic Plan’s goals in terms of inclusivity, internationalization and indigenization.
StFX University Campus Planning
