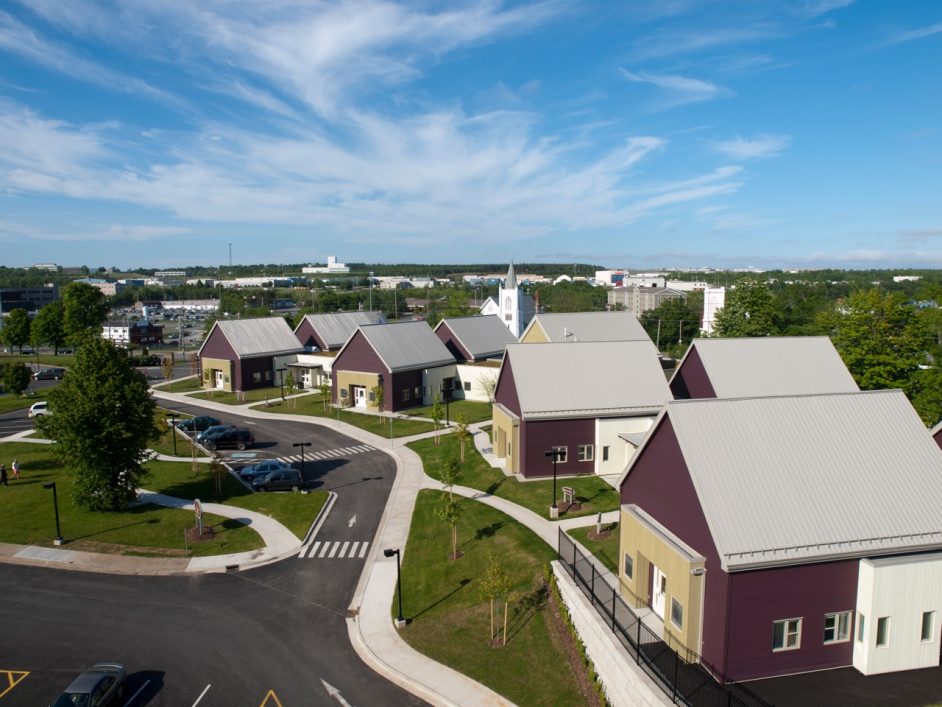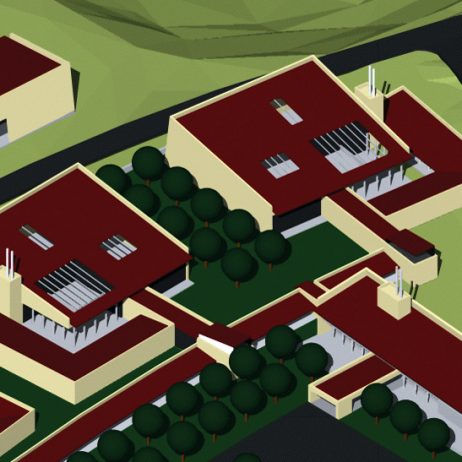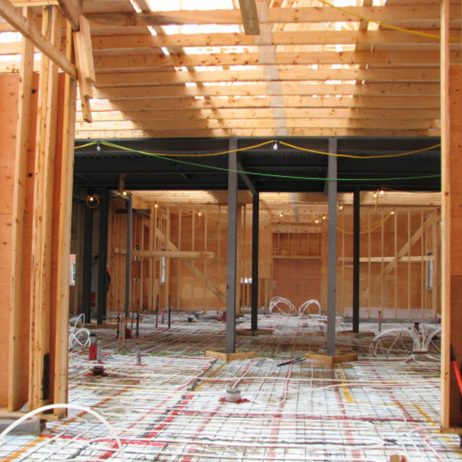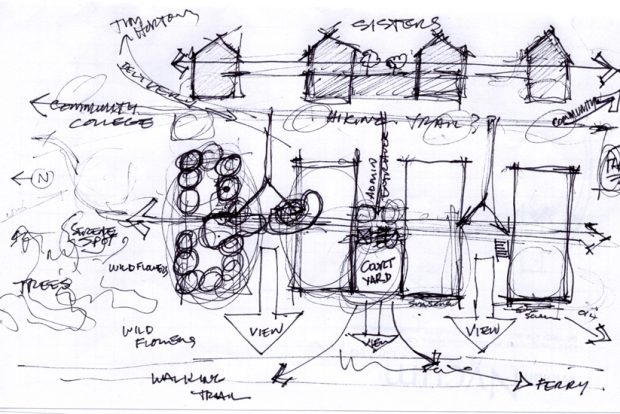
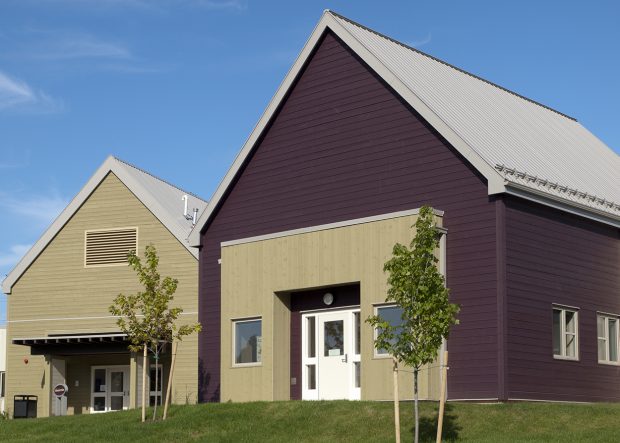
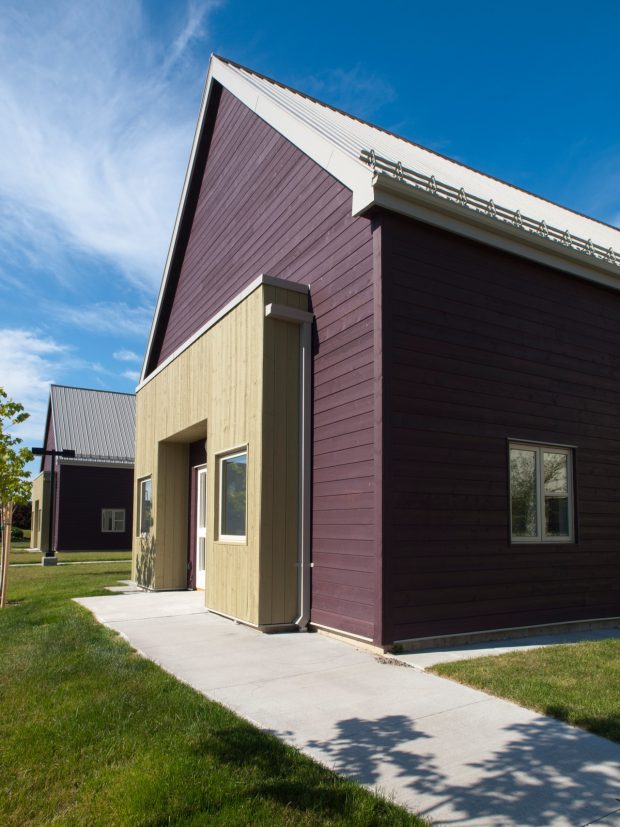
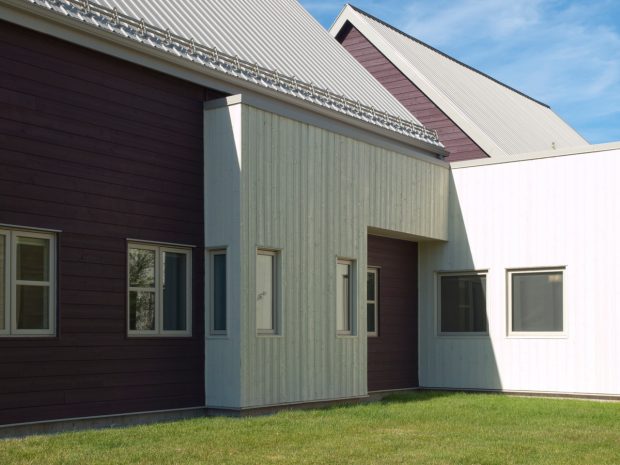
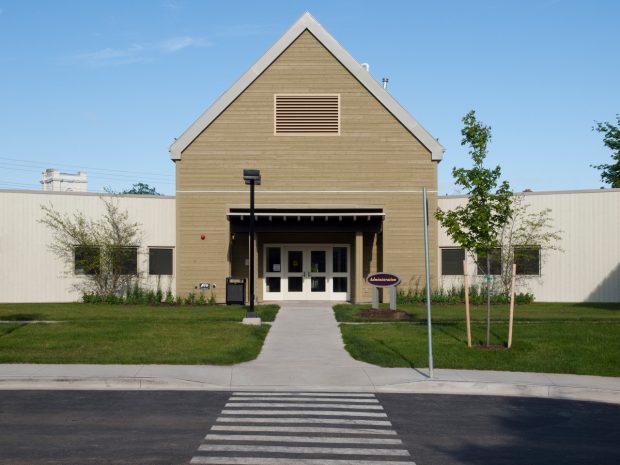
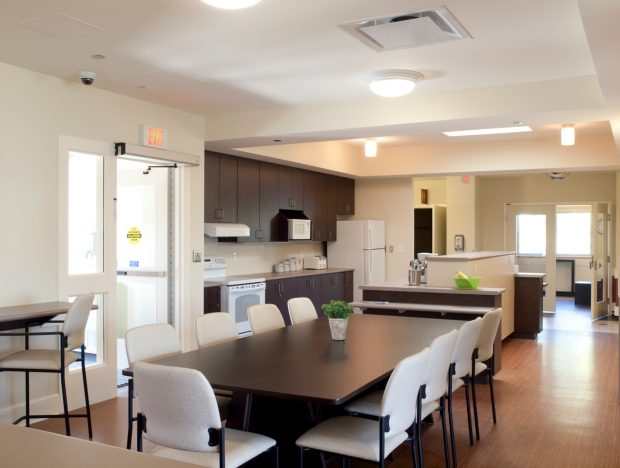
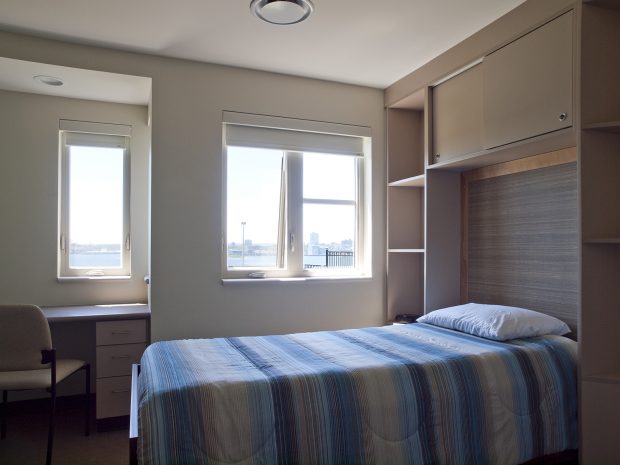
The architecture of this transitional housing project supports mental health patients preparing to re-enter the “outside world” by providing an intuitive hierarchy of space, where scale reflects private, semi-private, semi-public, and public spaces that reinforce healthy socialization. The interior layout and exterior massing reduce the facility to more intimate and home-like scales, while providing staff with the ability to monitor residents in efficient and minimally intrusive ways.
To be identifiable as community “houses”, the units of the building wanted to be physically separated, but this would require staff to walk outdoors in the harsh weather on the site. The design managed a delicate compromise that relied heavily on a vernacular “house” form and the management of building scale while maintaining physical indoor connections. A variety of private, semi-private, and group-oriented spaces within the households provides the inhabitants with didactic spaces in which to re-socialize and re-integrate. Patient rooms and shared spaces incorporate several “nodes” of peer-to-peer engagement and rehabilitation stages. This allows patients of varying levels and stages of recovery (for example, with severe anxiety) to utilize the spatial environment as a tool in the management of their recovery.
Awards: Atlantic Wood Design Awards 2016 - Hybrid Construction Award
Photography: Deborah Nicholson
Category: Healthcare Residential
